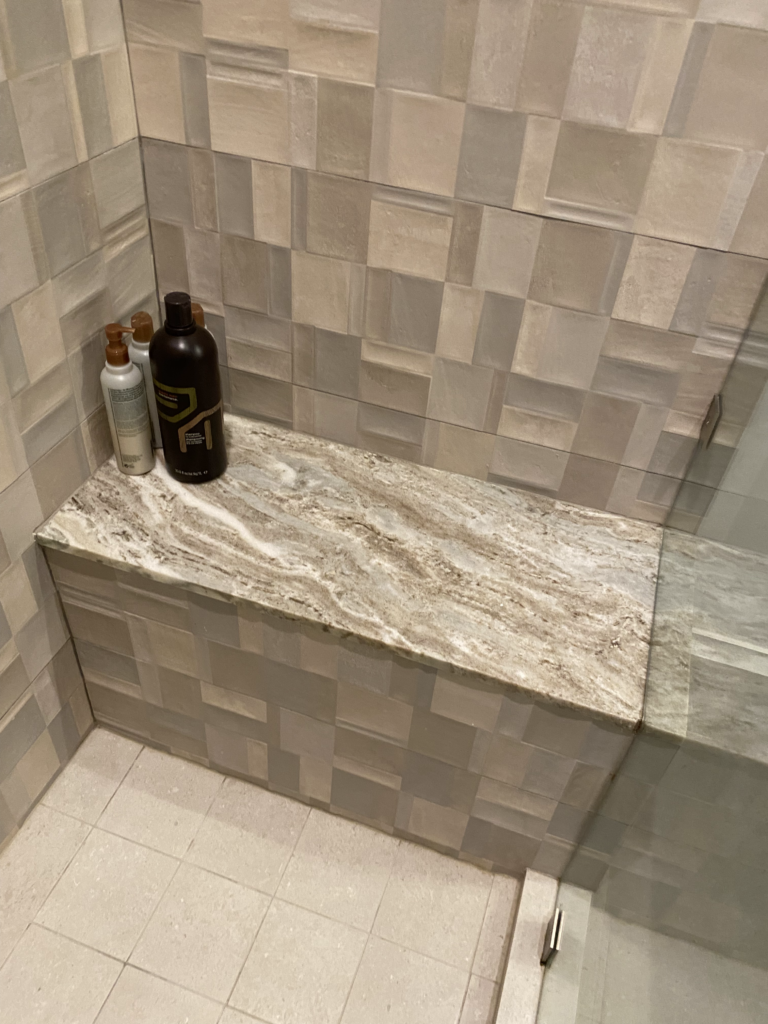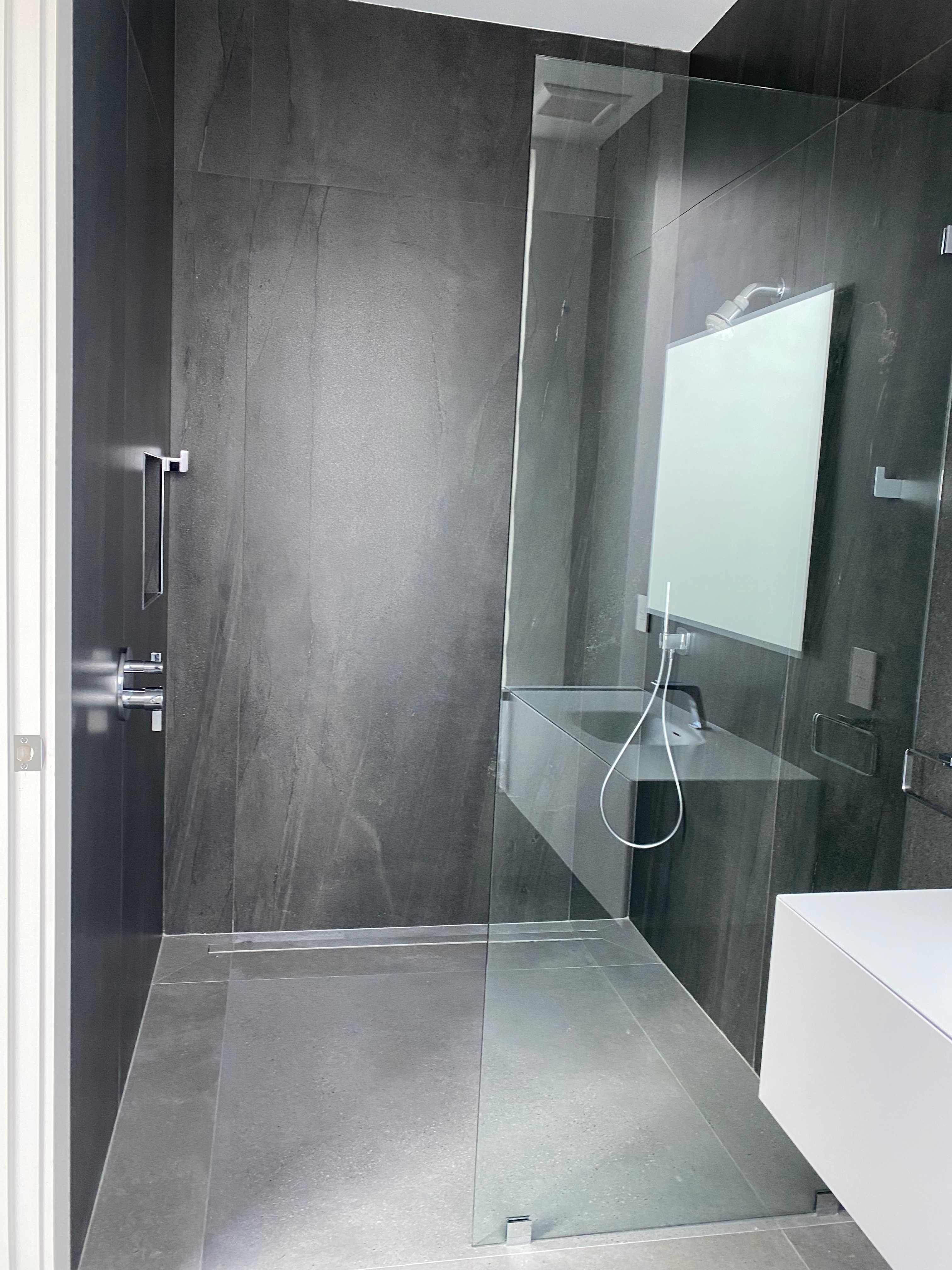Creating a master bathroom oasis is more than just a home improvement project; it’s an opportunity to design a personal retreat that combines luxury, comfort, and functionality. As a seasoned expert in home renovations, particularly in bathroom and kitchen remodeling, I am here to guide you through the essentials of designing a master bathroom that truly feels like an oasis.
From selecting the right materials and finishes to planning the perfect layout, bathroom designs play a crucial role in enhancing the appeal of your space. For those seeking inspiration, we will explore various design ideas and styles to help you create a bathroom that is both functional and aesthetically pleasing.
Introduction to Bathroom Design
When it comes to designing a master bathroom, there are several factors to consider, including the type of shower or tub to install, the amount of storage needed, and the overall style and ambiance of the room.
A well-designed master bathroom can greatly impact a home’s comfort level and resale value. Popular master bathroom features include granite countertops, walk-in showers, and separate tubs. Bathroom design ideas can be inspired by various styles, such as transitional, modern, and contemporary. Consider factors like family size, lifestyle, and personal style when planning a master bathroom project.
The Importance of a Master Bathroom Oasis

A master bathroom is one of the most personal spaces in your home. It’s where you start and end your day, making it essential for this space to be both functional and serene. A well-designed master bathroom can significantly enhance your house’s value and your daily life. Modern houses accommodate luxurious bathroom amenities, often featuring separate tubs and showers to provide a spacious and desirable layout.
Master Bath Tub and Shower: The Perfect Pairing
One of the key elements of a master bathroom oasis is the inclusion of both a tub and a shower. This combination, integrating bathtubs within walk-in showers, offers the ultimate in flexibility and luxury, catering to all your relaxation needs while maximizing accessibility and saving space. A well-planned walk-in shower/tub combo also provides versatility, allowing for both easy access and a comfortable bathing experience in the same area.
Separate Shower and Tub Ideas
When considering the layout of your master bathroom, think about incorporating separate areas for your shower and tub. This not only adds a touch of luxury but also ensures that each function is optimized for use and provides easy access. For instance, a freestanding tub can serve as a striking centerpiece, while a glass-enclosed shower can create a sense of openness. An open shower design further enhances accessibility, spaciousness, and aesthetic appeal, eliminating the need for bulky dividers and creating a seamless bathing experience.

Selecting the Right Master Bathtub
The bathtub is often the focal point of a master bathroom. Whether you prefer a classic clawfoot tub or a contemporary soaking tub, it’s essential to choose a style that complements the overall design of your bathroom. Consider the material, size, and shape of the tub, ensuring it fits well within the space and allows you to soak comfortably. Additionally, if you have children, designing a bathroom that includes bright colors, unique patterns, and safety features like tub mats and faucet covers can create a child-friendly environment.
Designing a Bathroom with a Tub and Separate Shower
When planning a bathroom remodel with both a tub and a separate shower, it’s important to consider the layout, materials, and fixtures to ensure harmony and functionality.
A remodel can significantly enhance both the comfort and resale value of your home.
Layout Considerations
Begin by assessing the available space. A larger bathroom can accommodate both fixtures comfortably, while a smaller space might require more creative solutions. A shower/tub combo requires a minimum width of 5 feet, so plan accordingly. Consider placing the tub near a window to take advantage of natural light or using a half-wall to separate the shower area without closing off the space. Utilizing the same space for both showering and bathing can maximize space efficiency and provide accessibility features like grab bars and seats.
Material Choices
The materials you choose can significantly impact the aesthetics and functionality of your master bathroom. Opt for durable, water-resistant materials such as ceramic tiles, quartz countertops, or natural stone for flooring and walls. These materials not only add a touch of elegance but also ensure longevity and ease of maintenance.
Fixture Selection
Choose fixtures that reflect your style and meet your practical needs. From rain showerheads to deep soaking tubs, the options are endless. Ensure that the fixtures you select, including advanced shower heads, are of high quality and complement the overall design of your bathroom.
Walk in Shower Design and Installation
A walk-in shower is a popular design choice for master bathrooms, offering a spacious and accessible area for showering. When designing a walk-in shower, consider the type of shower door or enclosure to use, as well as the shower floor and wall materials. A tiled shower floor and wall can create a sleek and modern look.
Consider adding a bench seat or grab bars for added safety and accessibility. Walk-in showers can be designed to accommodate a separate tub or as a standalone fixture. The installation process requires careful planning and execution to ensure proper drainage and waterproofing.

Enhancing Your Master Bathroom with a Tub Shower Combo
If space is a concern, a tub shower combo might be the perfect solution. This design allows you to enjoy the benefits of both a tub and a shower without sacrificing space or style. Additionally, it eliminates the need to climb over a tub wall, enhancing accessibility and usability. Omitting a bathtub can also create extra space for larger walk-in showers or additional vanity and storage options.
Space-Saving Benefits
A tub shower combo is ideal for smaller master bathrooms where space is at a premium. It provides the flexibility of a shower with the luxury of a tub, all within a compact footprint, while also allowing for more storage through the use of wall-mounted cabinets, medicine cabinets, and recessed designs to maximize organization and functionality.
Style and Functionality
Modern tub shower combos are available in a variety of styles and finishes, allowing you to customize your bathroom oasis to your taste. Consider incorporating shelving along with a sleek, frameless glass enclosure to enhance storage solutions and give the space a contemporary feel, or opt for a classic curtain for a more traditional look.
Storage and Organization
Storage and organization are crucial components of a well-designed master bathroom. Consider adding wall-mounted cabinets, medicine cabinets, or recessed or built-in designs to increase storage capacity. Incorporate drawer organizers, trays, and bins to keep smaller accessories in check.
A linen closet or storage cabinet can provide additional storage for towels, toiletries, and other bathroom essentials. Master bathroom design ideas can include features like double vanities, storage cabinets, and heated floors. Bathroom storage can be influenced by factors like family size, lifestyle, and personal style.
Master Bath Flooring and Drainage
When it comes to master bath flooring and drainage, there are several factors to consider. A heated floor can add comfort and luxury to the space, while a properly designed drainage system can prevent water from accumulating on the floor. Consider using a shower pan or a trench drain to ensure proper drainage.
The type of flooring material used can also impact the overall look and feel of the space, with options like tile, stone, or wood available. Master bathroom design ideas can include features like recessed lighting, built-in vanities, and walk-in showers.
Personalizing Your Master Bathroom
Your master bathroom should reflect your personal style and preferences. Unlike hall baths, which are less frequently used and typically do not have the same spacious features like separate tubs and showers, master bathrooms offer more luxurious options. Here are some tips to infuse personality and style into your bathroom oasis:
When considering a hall bathroom, practical elements such as a bathtub and shower combo kit can balance prefabricated options with more customizable tile installations.
Color Schemes and Decor
Choose a color scheme that evokes a sense of calm and relaxation. Soft neutrals, cool blues, and warm earth tones are popular choices for creating a soothing atmosphere. For families, consider incorporating bright colors and unique patterns that appeal to children, while also ensuring safety features like tub mats and faucet covers to create a child-friendly environment. Add personal touches with decor elements such as artwork, candles, and plants to enhance the ambiance.
Lighting and Accessories
Proper lighting is essential in a master bathroom. Incorporate a mix of task lighting, such as vanity lights, and ambient lighting, such as chandeliers or sconces, to create a well-lit and inviting space. Don’t forget to add accessories like plush towels, a bath mat, a stylish toilet paper holder, and other storage solutions to complete the look.
Creating a Relaxing Ambiance
Creating a relaxing ambiance in a master bathroom can be achieved through various design elements, including lighting, color scheme, and accessories. Consider adding a soaking tub or a jetted tub to create a spa-like experience. A walk-in shower with a rainfall showerhead can also contribute to a relaxing atmosphere.
Add some greenery, such as a potted plant or a vase with fresh flowers, to bring in a natural element. Master bathroom design ideas can include features like heated floors, recessed lighting, and built-in vanities. Consider the style and design of the fixtures and materials to ensure they complement the overall look of the bathroom.
The Final Touch: Ensuring Satisfaction
Designing the perfect master bathroom oasis is about more than just aesthetics; it’s about creating a space that meets your needs and enhances your daily routine through a thoughtful bathroom remodel. As an expert in home renovations, my commitment to transparency, reliable timelines, and ultimate customer satisfaction ensures that your vision becomes a reality.
Transparent Process
Throughout the renovation process, I prioritize clear communication and transparency. From initial design concepts to final installations, you can expect regular updates and involvement in every decision, ensuring your dream bathroom comes to life.
Reliable Timelines
I understand the importance of adhering to timelines and minimizing disruptions to your daily life. With meticulous planning and efficient project management, I ensure that your bathroom renovation is completed on schedule, without compromising on quality.
Customer Satisfaction
Your satisfaction is my ultimate goal. By tailoring services to meet your specific needs and infusing personality and style into each project, I guarantee a master bathroom oasis that you will enjoy for years to come. Trust AE Building Design for all of your bathroom renovation needs!
In conclusion, designing the perfect master bathroom oasis is an opportunity to create a personal retreat that combines luxury, comfort, and functionality. By incorporating both a tub and a shower, selecting the right materials and fixtures, and personalizing the space, you can transform your master bathroom into a true oasis. With my expertise and commitment to quality service, your dream bathroom is within reach.




